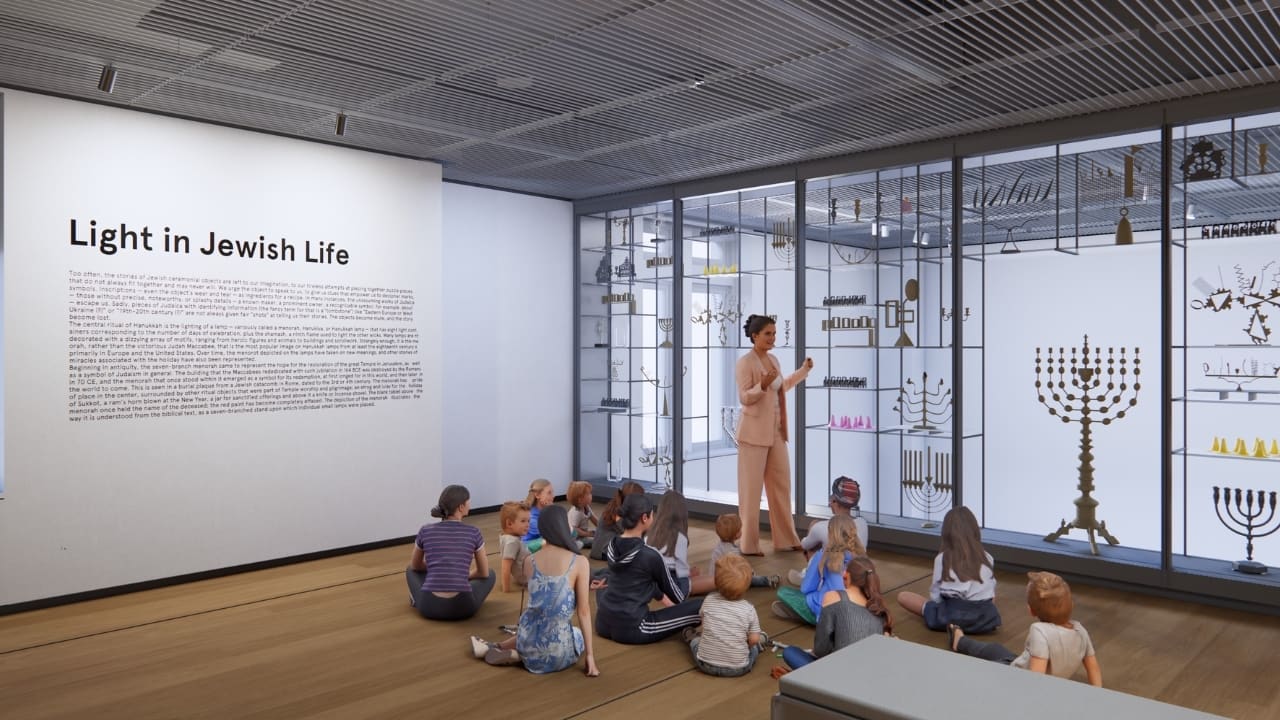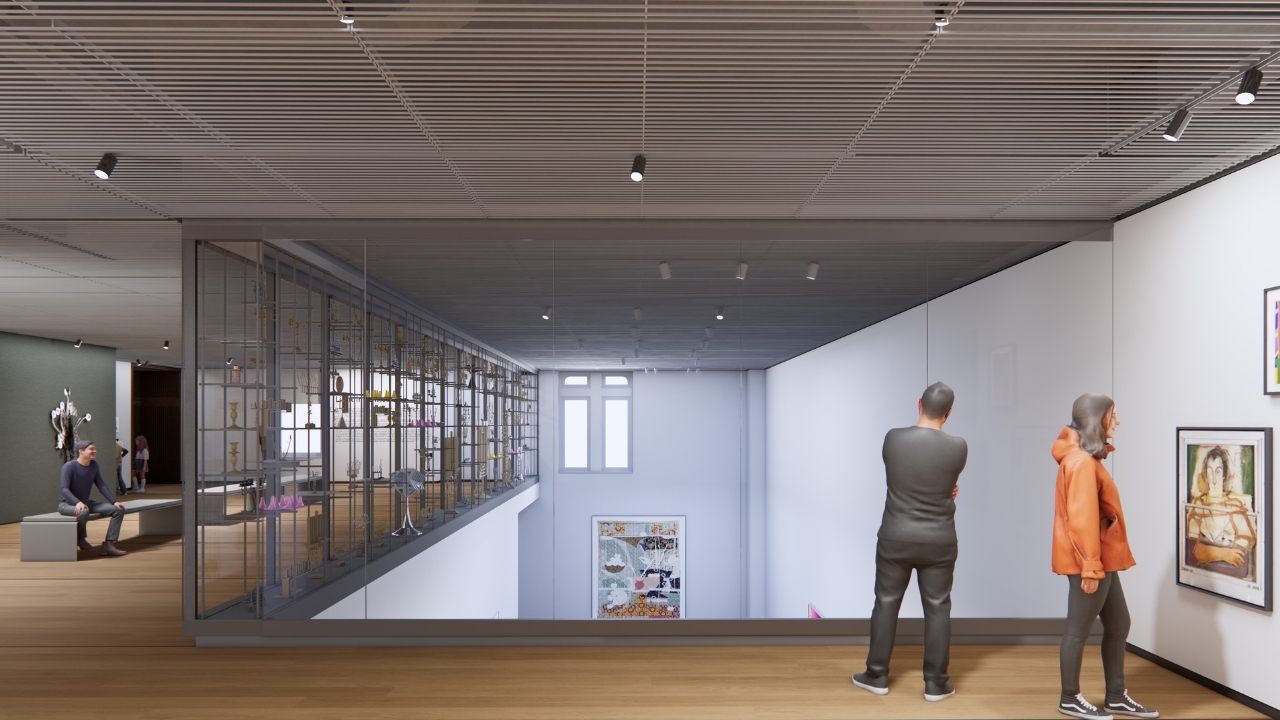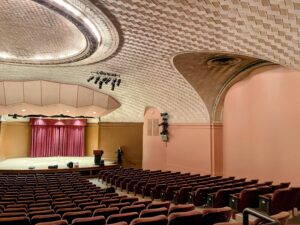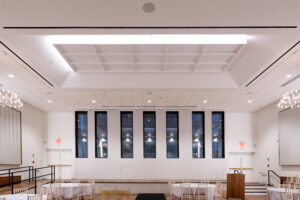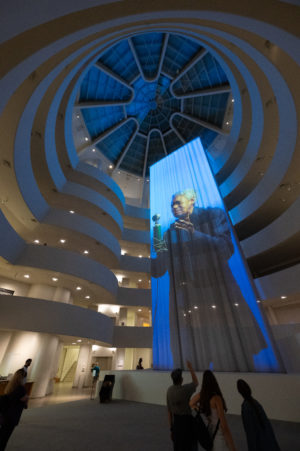Located along New York’s Museum Mile, The Jewish Museum’s third and fourth-floor renovation reimagines a suite of galleries, educational spaces, and public rooms to enhance accessibility, flexibility, and technology integration within the Museum’s historic Fifth Avenue townhouse. The project includes multipurpose teaching and event spaces, a digital-ready “salon,” and adaptable gallery zones that support both permanent collection display and temporary installations.
LSTN Consultants provided acoustic and audiovisual design services for the renovation, collaborating closely with Method Design and UNStudio. The design establishes a cohesive audiovisual infrastructure supporting presentation, teaching, and multimedia art display—balancing architectural discretion with performance and usability. Acoustic strategies focus on clarity, privacy, and sound propagation control within the Museum’s finely scaled rooms, ensuring that learning, conversation, and exhibition can coexist harmoniously.

